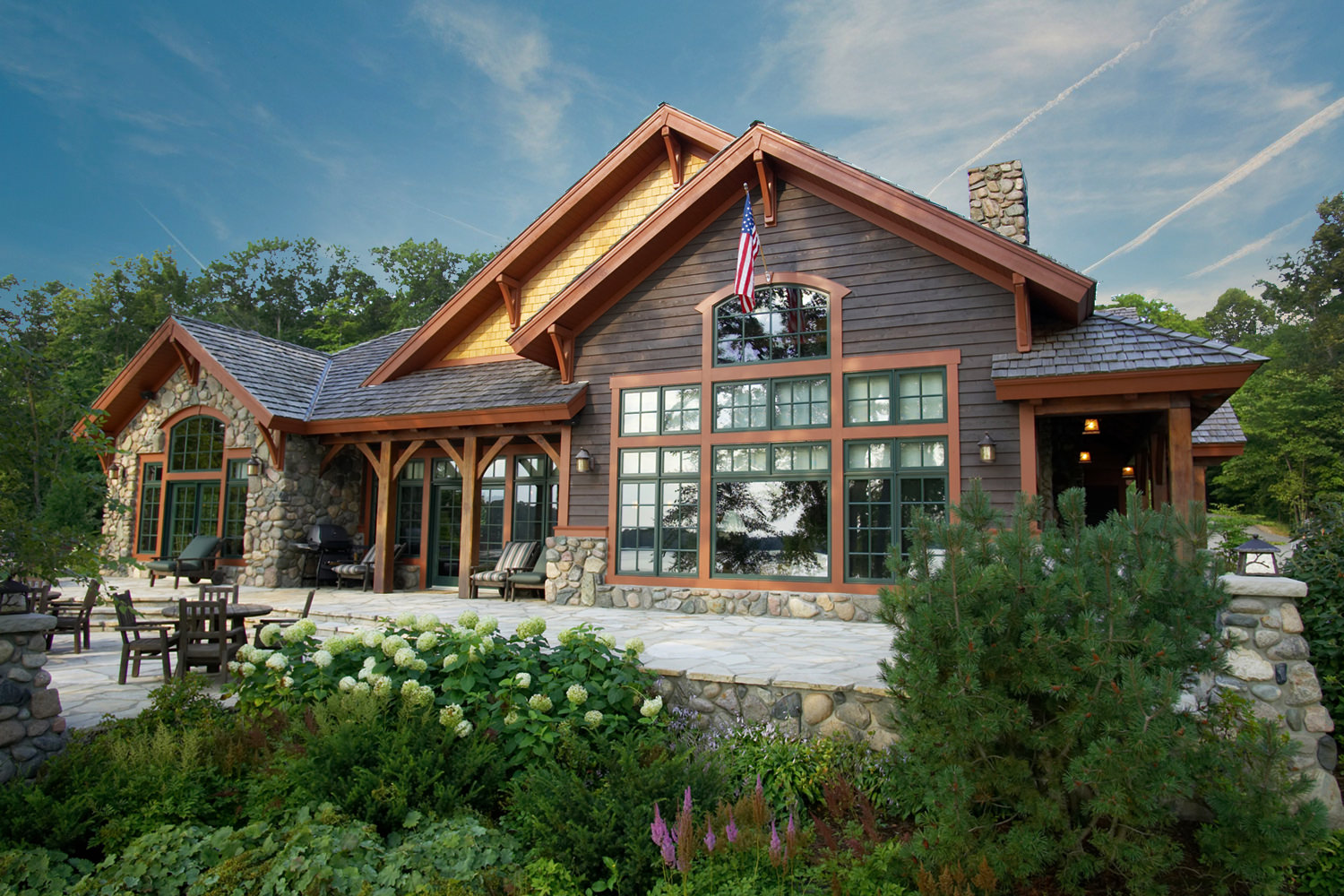
Sheyenne River
With beautiful hardwoods and a gently sloping lot that falls away to the sheltered Sheyenne River, the site for this beautiful home is close to perfect. Mirroring its wooded environment the exterior is saturated in cedar from shakes to shingles to board-and-batten. All of this is outlined with stunning copper gutters and downs. Inside, reclaimed white oak floors, knotty alder trim, custom cabinetry, and stone fireplaces provide an inviting and refined atmosphere.

East Pelican Lake
Sitting just off the shore, this modern home features a standing seam metal and flat top roof with a rock ballast. The painted black cedar lap siding highlights the clean straight lines of the structure and integrates seamlessly with the walls of glass. Inside, polished concrete floors, Neolith countertops and clear cedar trim provide a serene and fresh space.

West Detroit Lake
The expansive lake front property features a vibrant landscape design that compliments the complexity of this detailed and unique home. The outside features metal and slate roofing with dark stained cedar siding and Montana moss rock. Dark walnut floors, reclaimed French oak, quartzite, and metals add warmth to the areas located around the bright kitchen where a twenty-four foot ceiling hosts extensive beam work and large hanging pendants inspired by Dutch tractor headlights.

North Pelican Lake
This classic lakeshore cottage is modeled after the Arts and Crafts movement, a tradition that upholds the simple forms of handcrafted goods. A cedar shingle and river rock exterior place this home accordingly in its natural environment. Inside, built-in cabinetry, cork flooring and recycled redwood board-and-batten provide a warm and practical design, essential for a lake retreat. The spacious great room is surrounded by lofted areas of the second floor with timbers high above and a fieldstone hearth anchoring the space.

East Detroit Lake
This shingle-style cottage is an admired style, featuring weathered cedar shingles and natural river rock. The interior calls attention to classic walnut floors, enameled woodwork, and alder doors. The basement’s bar and theater are finished in knotty alder.

South Detroit Lake
This bold and contemporary home grabs attention with a contrasting stucco and Align stone exterior. Clean line glass, metal accents, and a stained cedar soffit add personality to the large structure. The front entry opens to the great room where twenty-four foot cedar ceilings, a wall of windows and a large format black tile fire place echo the diversity of the exterior.

Shoreham
This rustic cottage features a partial timber frame, cedar shakes, and flagstone-accented outdoor living spaces. Inside, tobacco barn floors meet alder trim and doors, and rubbed-through painted cabinetry.

Dakota Beach
This modern-rustic home features cedar shakes, corten elements, reclaimed tobacco barn floors and native pine timbers. Dry-stacked Montana ledge-stone integrates the fireplace with the wall in the great room. This natural palette is offset by expansive glass allowing light to penetrate the dining and great room.

Scalp Lake
This rustic lake house features an all-timber frame, cedar shake roof, and cedar siding accented by local river rock. The interior’s tobacco barn floors, alder trim and doors, and hammered iron are complimented by custom glazed casework.

Little Pine Lake
This Italian villa style home has a stucco exterior, cast limestone accents, and a tile roof. The cornices and fascia are crafted from cypress wood, and are accented with copper gutters and downs. The stunning interior detail features handmade tiles, commissioned stained glass, Venetian plaster finishes, a hammered copper fireplace shroud, and Murano glass adorning the light fixtures throughout.

301 Broadway
This loft joins modern stylings and finishes with industrial touches and accents. An asymmetric quartz island in the gourmet kitchen sits opposite a wall of aged exposed brick. Beautiful reclaimed maple flooring lies below warehouse inspired timber trusses, all of which is highlighted by a flow of light from floor to ceiling windows.

South Red River
This home was inspired by Frank Lloyd Wright’s Falling Water house. The cantilever design features strong vertical and horizontal lines, and efficient use of space derived from the Japanese tradition. This project pays homage to Wright’s original design with water features, beautiful landscaping, and stonework. The interior features Brazilian cherry floors and cherry casework.

South Lake Melissa
This Scandinavian inspired home features an exterior of clear vertical grain cedar siding with a cedar shingle and corten standing seam roof. Limestone adds a rugged element to the clean and natural exterior. The interior is composed of clear white ash wall paneling, douglas fir timbers, and custom millwork throughout.

Rural Minnesota
This unique home features a standing seam metal roof, corten accents, wind-powered generators, and a silo-housed elevator. The tongue and groove knotty pine interior is flanked by stained concrete floors with hydronic heating on all levels.

Listening Point
Seated on a bluff, this home offers a vast perspective of the water while staying nestled among the trees and foliage. Expansive H Windows allow the natural environment to saturate the interior. A clear cedar feature wall and screen porch finished in knotty cedar balance modern light fixtures and a cable stair railing.
home builders















